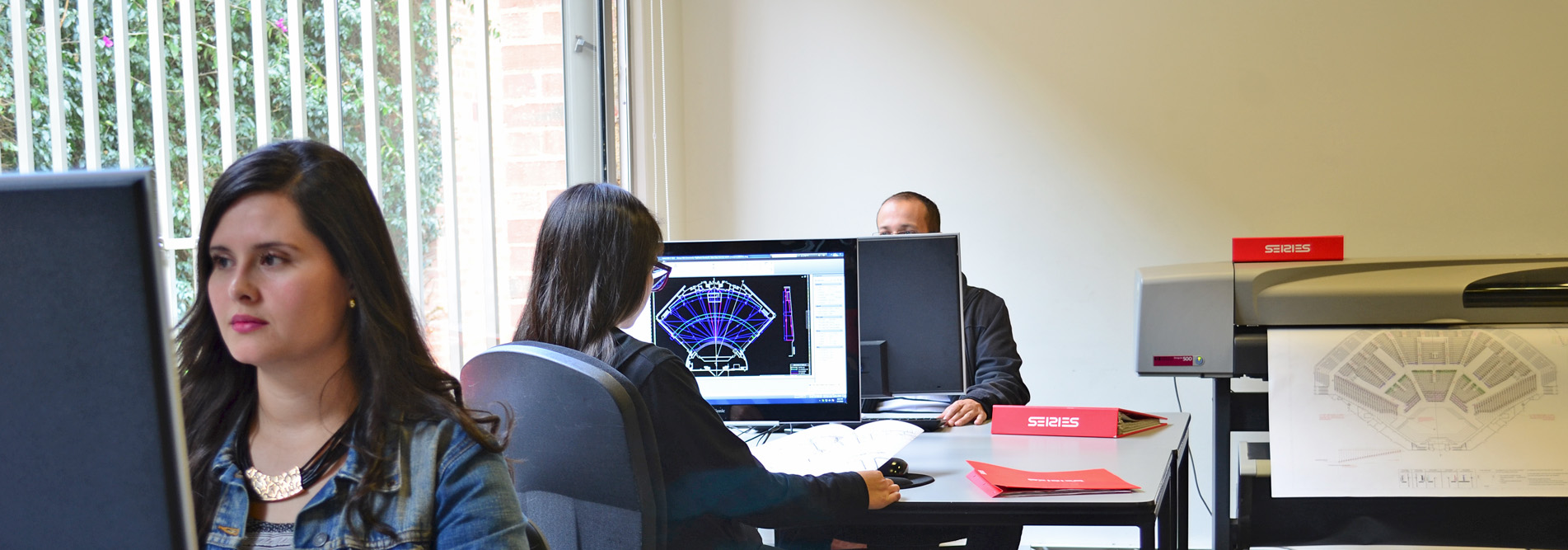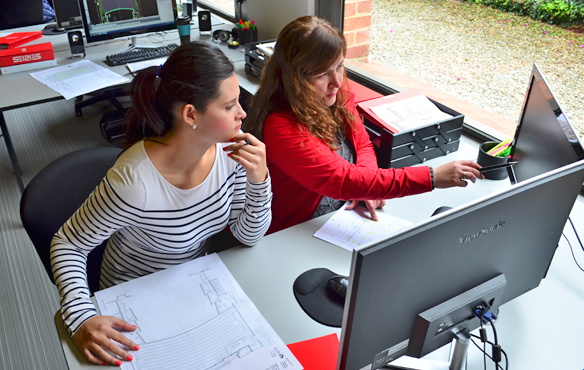
After discussing your seating requirements and specifications with your SERIES Seating consultant, our in-house design team will begin mapping out your unique seating layout for the SERIES Seating system you have chosen. We include one preliminary drawing and two revisions in the price of each seating project.
Combining your existing blueprints with our field check measurements, we are able to most accurately design a layout to help you visualize the fundamental elements such as sight lines, row signage, and junction box locations. These will also guarantee that you achieve maximum capacity so that your new seating will fit best within your space.
